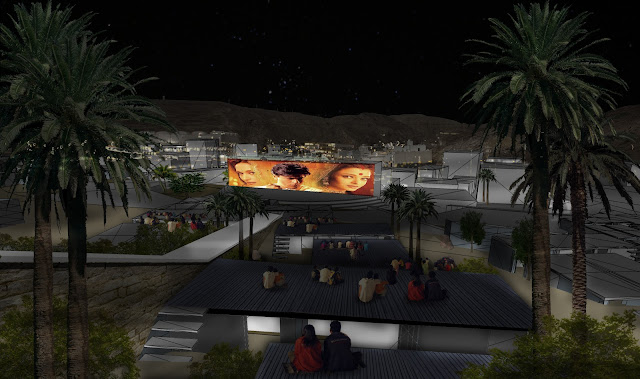 |
| Focus Area - Expat Dormitories |
Create a concentration of dormitories to facilitate the three primary needs of expat workers: living space, social community, and proximity to work opportunities.
The proposal for this focus area is to improve the
distressed neighborhood with new condensed modular dormitory units that are nested
in the steep topography of the North-East hillside.
The existing housing in this area is highly distressed,
lacking basic amenities, and connectivity to the greater urban diagram. Because of the area’s location to the nearby
central business core of Al-Hamriya, it is the perfect location for the workers
to live and have proximity to work and social outlets.
 |
| Outdoor Movie - Residents may watch the movies from their rooftops. |
Economically: The neighborhood
being developed is grounded in the premise of being a high density, low income,
sustainable model for urban living. This
model depends on workers having close access to work, opportunities to grow
their own crops, and jobs creation. The
prefab units, housing the workers, are developed, marketed and built at the
vocational school in the business district.
 |
| Perspective of Courtyard |
Environmentally: Each
unit is designed to be highly efficient, utilizing strategic shading strategies
and passive cooling strategies to regulate human comfort. Water harvesting strategies are also being
developed for use in urban agriculture.
 |
Initial Perspective of Courtyard |



No comments:
Post a Comment