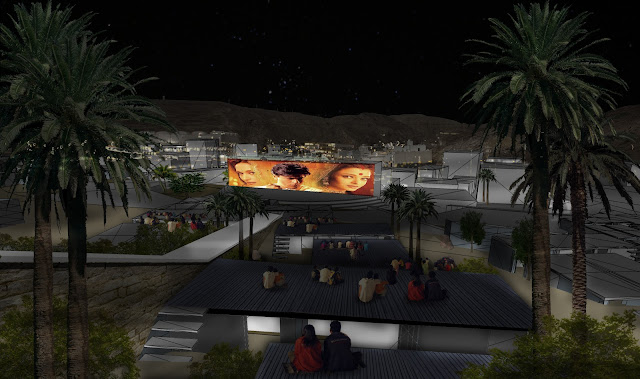 |
| Area Plan |
 |
| Focus Area Plan |
Goals of South End:
Provide family gathering space, with necessary accommodations (daycare, urban agriculture learning, recreation park, possible produce production for weekly market)
2. Identify start point of revitalized wadi that creates connection, and unity throughout all focus areas.
Moving north towards central park:
1. Create connections transversely throughout site by implementing responsive green ways reaching from wall to wall. Creates strong connection with surrounding valley walls through terrace park integration and vistas.
2. Longitudinally connecting fabric by landscaping and shading existing alleyways.
3. Introduction of wadi in necessary areas to reduce flooding potentials, and also create neighborhood-identifying markers/ gathering points.
 |
| Proposal for a shade structure which integrates a reclaimed materials wall and mushrabiya wooden paneling. |
1.






















































